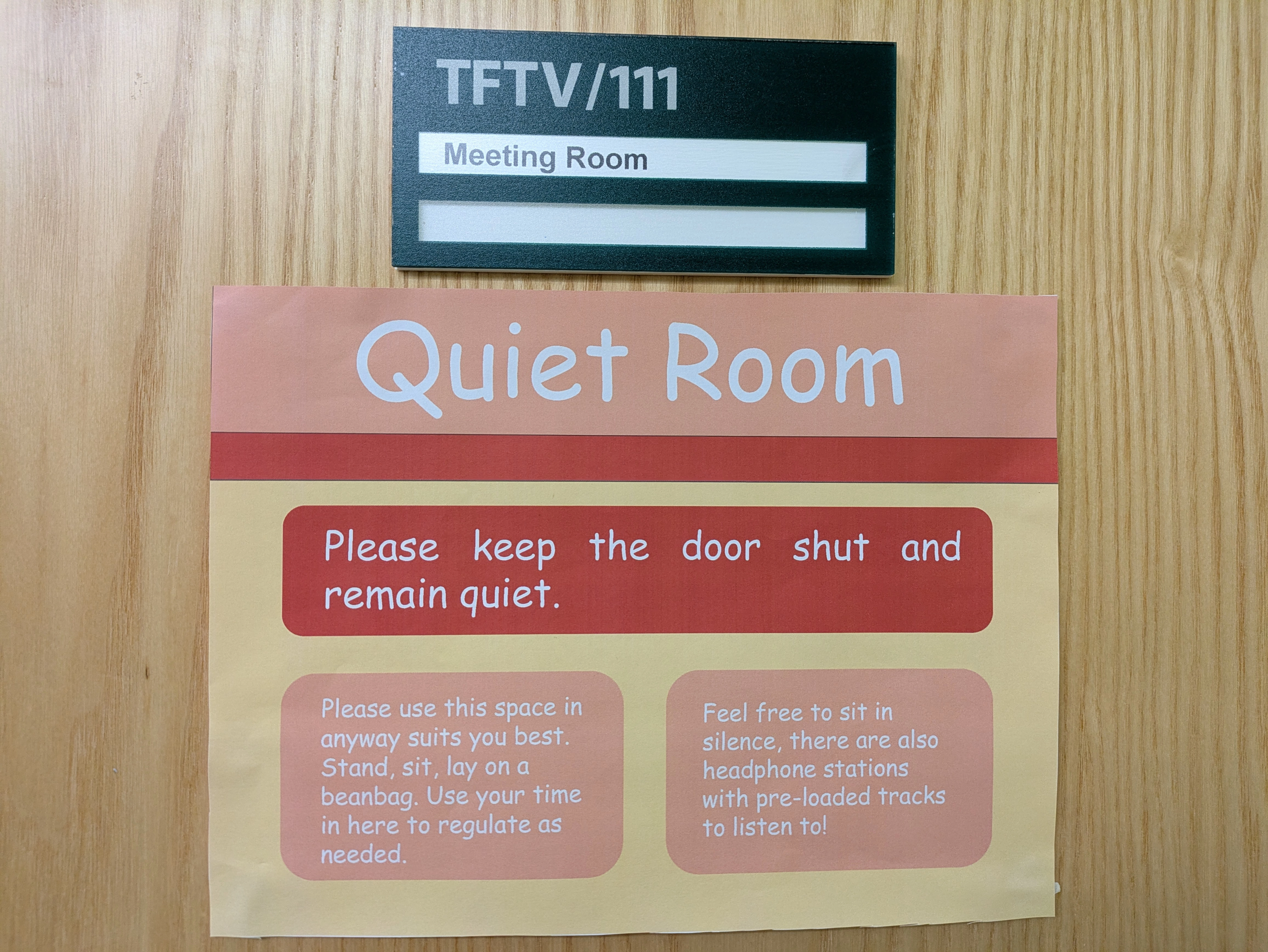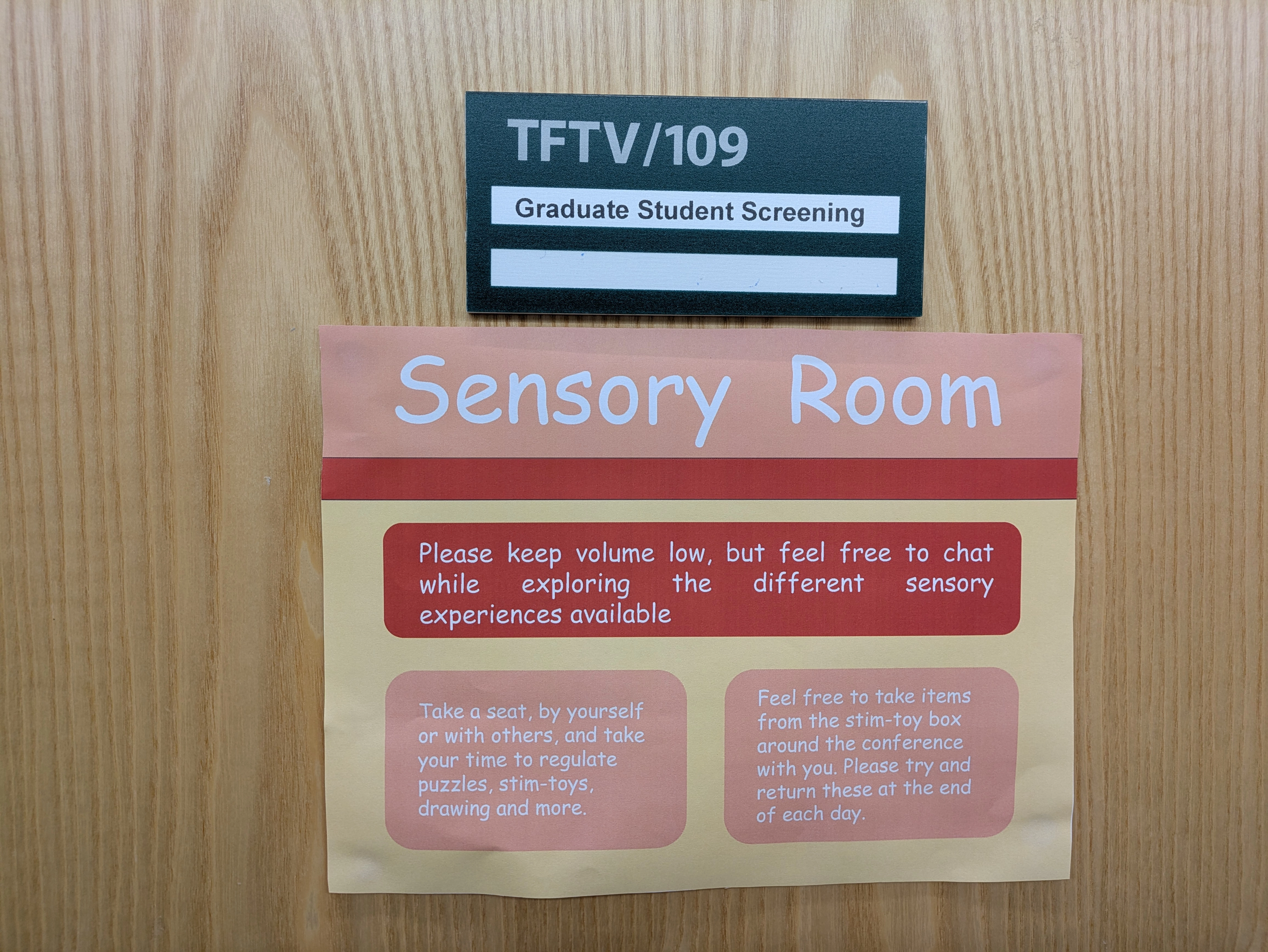We are delighted to have had Eden design a sensory and a quiet room for the DARCI conference. In this post Eden sums up their experience.
I was approached by Mariana to design a quiet room and a sensory room in order to improve the accessibility of the DARCI conference to support access needs for neurodivergent attendees.
My MSc in Interactive Media (by Research) at York specifically focuses on representation and accessibility for autistic audiences, focusing on film sound. Along with this, I have lived experience as an autistic person. I knew I would be drawing upon my research, my experiences, and further exploration into safe spaces in designing a quiet and a sensory space for the conference.
Both rooms had to be spaces for attendees to regulate themselves, if any part of the conference became overwhelming for them. However, I wanted to make the rooms different enough to be able to fulfil as broad a set of needs as possible, to cover the access needs of attendees across the neurodivergent spectrum.
Posters and clear instructions for the rooms were placed on the doors outside and within in order to clearly communicate how the rooms can be used. Clear instruction can assist particularly with some autistic people. The posters and instruction design was inspired by the poster I co-created with Alden Mills, a friend from my undergraduate degree at York and talented graphic designer, made for a focus group for my Masters by Research. Colours were kept pastel and separated with clear rounded boxes, avoiding harsh colours and shapes that may prove overstimulating and overwhelming to read.
The Quiet Room

This room was designed as a space attendees could place themselves in if they needed to isolate themselves from the outside world and business of the conference. It would be a space of quiet and low light, due to the possible overstimulation bright lights (photophobia), loud noises (hyperacusis) and particular sounds (misophonia) can cause for some neurodivergent people. There would also be various ways to use the space, with chairs or beanbags for various ways to get comfy, relax and regulate.
The room was situated away from the foyer area to ensure it remained as quiet as possible. The blinds were also lowered to dim the room, and the lights were left off.
In case attendees needed additional ways to regulate, this room also had headphone stations that provided a selection of soundscapes to further allow anyone using the space to control their own environment, to assist in self-regulating any overstimulation they may be experiencing. Tracks taken from BBC Sound Effects were loaded onto portable recorders and connected to headphones, to allow users to take the soundscapes wherever they needed. The selected tracks were all nature tracks, recorded from various artists but mostly from Nigel Tucker, but were kept varied on what they were in order to provide relaxation to any attendee, no matter what type of sounds calmed them.
Here is one of Nigel Tucker’s tracks, a personal favorite of the tracks that I used in one of the headphone stations, called Lakeside. The description reads “Late winter/Early spring, early morning, pond-pool. Mallard, pintail, mandarin ducks dabbling and calling while feeding. Prominent mistle thrush in background. Woodpigeons, robins and other woodland birds, calls from moorhen and coot.” Have a listen for yourself here!
The Sensory Room

Compared to the quiet room, this room could be used as a solo or collaborative space. While encouraged to keep volume of conversions low, this room had spaces for attendees to engage with their senses together, with various tables set up with different stations for guests to work at. These stations were: a lego table, a plasticine table, an origami table, a puzzles table and a drawing table. Whether used by oneself or with others, these stations aimed to provide engaging focuses in a calm and low-noise environment. The room was situated very close to the quiet room, in a corridor with low noise levels.
There was also a box in the room filled with various stim-toys, stimulation-focussed sensory objects/ toys that promote calm and self-regulation. Such toys were available for guests to take around the conference as required to support their sensory needs. Available stim-toys included tangles, soft/ squishy toys, and a wide variety of different tactile toys.
Reflections
The comments I have gotten from these rooms have been overwhelmingly positive. Allowing DARCI attendees who had had their social battery drained, were experiencing lowered attention span or were feeling overwhelmed to relax and regulate themselves so that they could re-enter the conference with the same energy they started with, was felt to be a great addition to the event. It was commented to be a space free of disturbances. The fact the room was also not an overly popular space was a massive benefit, as the goal was not to have a large quantity of attendees in the rooms at once as that would defeat the intended purpose of them. The availability of the rooms served the purpose they were created for, to support the needs of the few attendees who would need a space to go to in order to regulate themselves, and the availability of the rooms being far enough from the conference main area that they were a good space to take a break in but also close enough to still be usable worked out excellently.
I would like to thank Megan Russell from the Humanities Research Centre at the University of York, for providing many of the available sensory supplies for the conference.
Including these spaces within the DARCI conference helped elevate the accessibility of the conference. I am thankful to have partaken in designing an element of such an amazing conference that aligns with my research interests within the creative industries.
Eden
